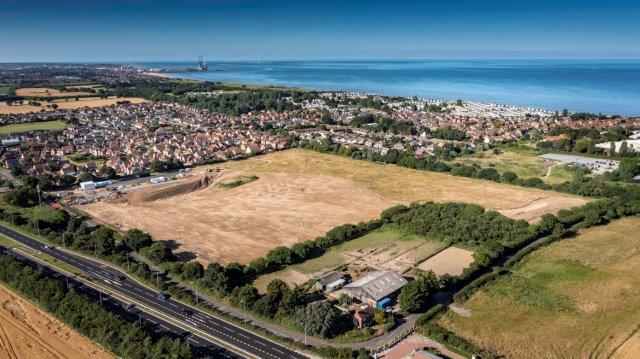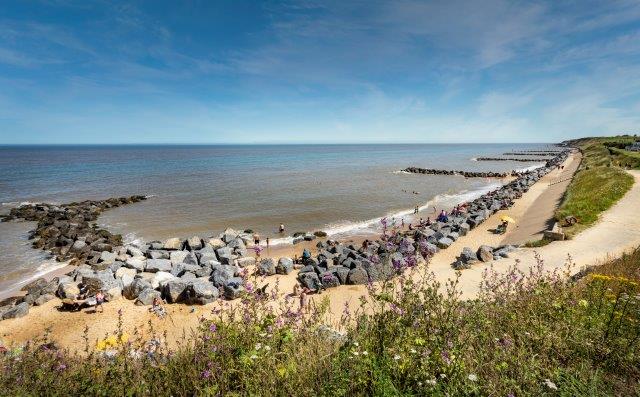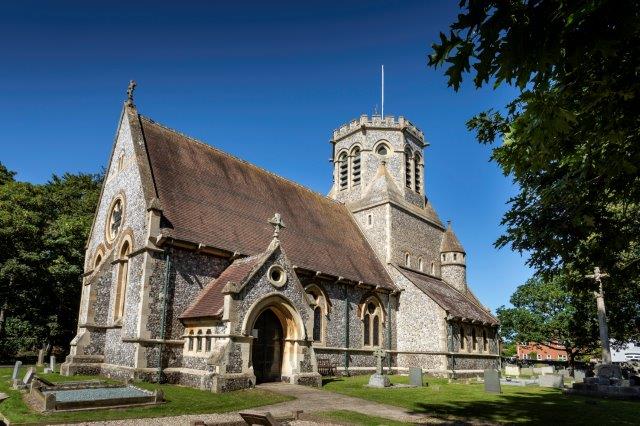Silverdale 4 bedroom home
Opening hours
Monday: 10:00 - 17:00
Tuesday: - Closed
Wednesday: - Closed
Thursday: 10:00 - 17:00
Friday: 10:00 - 17:00
Saturday: 10:00 - 17:00
Sunday: 10:00 - 17:00
Silverdale, located in the Bowlers Green development by Lovell Homes is a four bedroom detached home in Hopton, Norfolk. Silverdale features a master bedroom with an en-suite, a separate dining room, and a spacious kitchen and living room, both equipped with French doors leading onto the garden.
Key Features:
- Spacious kitchen with French door leading to the rear garden
- Living room with French doors leading to the rear garden
- Separate dining room / study
- Utility room
- Four bedrooms, with master featuring an en-suite
- Family bathroom with both bath and shower cubicle
- Fitted wardrobe to master bedroom
- Single garage
See virtual tour: https://my.matterport.com/show/?m=FmzPSk9gc8G
Opening hours
Monday: 10:00 - 17:00
Tuesday: - Closed
Wednesday: - Closed
Thursday: 10:00 - 17:00
Friday: 10:00 - 17:00
Saturday: 10:00 - 17:00
Sunday: 10:00 - 17:00
Availability
| Plot Number | Offers | Bedrooms | Price | Status | Information |
|---|---|---|---|---|---|
| plot 011 | View offers | 4 bedroom home | £TBA | Coming Soon | Important Info |
| plot 023 | View offers | 4 bedroom home | £TBA | Coming Soon | Important Info |
| plot 090 | View offers | 4 bedroom home | £400,000 | Available | Important Info |
| plot 187 | View offers | 4 bedroom home | £TBA | Coming Soon | Important Info |
| plot 193 | View offers | 4 bedroom home | £TBA | Coming Soon | Important Info |
| plot 197 | View offers | 4 bedroom home | £TBA | Coming Soon | Important Info |
| plot 199 | View offers | 4 bedroom home | £TBA | Coming Soon | Important Info |
Floor Plans
Specification
Development Layout
Use our interactive site plan to find your new home.
House type key
- ASHDOWN 4 bedroom home
- DRAYTON 3 bedroom home
- FORMBY 2 bedroom home
- GAINSBOROUGH 2 bedroom home
- HENBURY 2 bedroom home
- LAMBOURNE 3 bedroom home
- LANSDOWN 3 bedroom home
- MILFORD 3 bedroom home
- NEWBURY 3 bedroom home
- PARKSTONE 3 bedroom home
- PUTTENHAM 3 bedroom home
- RICHMOND 4 bedroom home
- SILVERDALE 4 bedroom home
- STOCKWOOD 4 bedroom home
Offers and Events

Richmond - Plot 181
4 bedroom home
Located in a prime position on this popular seaside development, this brand new home benefits from:
- Kitchen/breakfast room, living room, AND separate dining room
- Study, perfect for working from home
- Single garage and additional off-road parking
- Brand new boiler and appliances
- 10 year NHBC warranty and 2 year Lovell guarantee
Speak to your sales executive today to find out more about this beautiful new four bedroom detached home, available for only £430,000
Find out moreHelp to get you moving
Location
A coastal village in an area where it’s said that the sun in England rises first, Hopton-on-Sea is the quintessential
location for those who like to be beside the sea.
With a wide beach stretching along the coast towards Suffolk, it’s the perfect place to enjoy a gentle stroll with the
sand between your toes. The beach is dog-friendly too, so ideal for those with canine companions. Step back from
the beach and you’ll discover many walks, allowing you to admire the miles of beautiful scenery and stunning wildlife
the area is famed for.
The village is also famous for being home to the award-winning Potters Resort, the UK’s only all inclusive holiday resort.
The venue hosts the annual World Indoor Bowls Championships, which sees the very best players from around the
world descend on the village every January.
Of course, no seaside location would be complete without the sound of the amusement arcades or the smell of freshly
cooked fish & chips. Thankfully both are available for you to enjoy, amongst the many local amenities found in the village.
Positioned in between the towns of Great Yarmouth and Lowestoft, you'll find yourself in a prime spot for making the most of what the east coast of England has to offer.
To the north, Great Yarmouth is a traditional seaside resort with lots to enjoy year-round. From the entertainment available on the two piers, to the attractions found along the 'Golden mile', you'll never be short of things to do. The town is also great for a spot of shopping or grabbing a bite to eat, thanks to the pedestrianised shopping areas and a selection of superb eateries for you to choose from.
Heat south to Lowestoft and you'll find yourself in the most easterly town in the country, featuring a glorious flat beach with a beach hut-lined promenade as a backdrop. In and around town you'll find plenty of places to visit including a wildlife park, an award-winning theme park and an array of museums. Lowestoft is also one of the leading places in the UK for renewable energy, with the imposing Gulliver wind turbine at Ness Point being the largest in the UK.
Of course, with both the tranquility of the Norfolk Broads and the bright lights of Norwich City Centre within reach too, Bowlers Green really is in a location to admire and surroundings to enjoy.



Lovell Marketing Suite, Lowestoft Road, Hopton, Norfolk, NR31 9AH
All our developments are now open by appointment only.
Why buy new?
Spend up to £2200* less on energy bills each yearand reduce your carbon footprint with your new build Lovell home
While fuel economy is front-of-mind for every householder, we're also increasingly conscious of the need to live more sustainably and how we can all do our bit towards helping the environment.
'Watt a Save' – the latest report by The House Builder Federation, using research based on Government Energy Performance Certificate (EPC) data – reveals that buyers of new homes save on average over £1,600 on household bills per property each year.
That's the equivalent of £137 per month for apartment buyers and as much as £184 per month for house-buyers (* totalling £2200 a year).
And in the country's efforts towards attaining net zero, the average new build house emits 65% less carbon than older houses. Buyers of new build homes in 2023 reduced carbon emissions by 500,000 tonnes. New homes built from June 2023 under Part L will emit 73% less carbon than older homes, a saving of over 2.5 tonnes per property each year.
Choose a Lovell new build and your household will also benefit from:






Learn more about how Lovell can help save you money and reduce greenhouse emissions
Keep up to date
Discover the latest development news
Get inspired
Tips, tricks and inspiration for you new Lovell home
Reviews
![Shutterstock 1290675169[Large]](/media/153j5dgo/svg-version-of-logo-green-version-01-70px-01.svg)
















