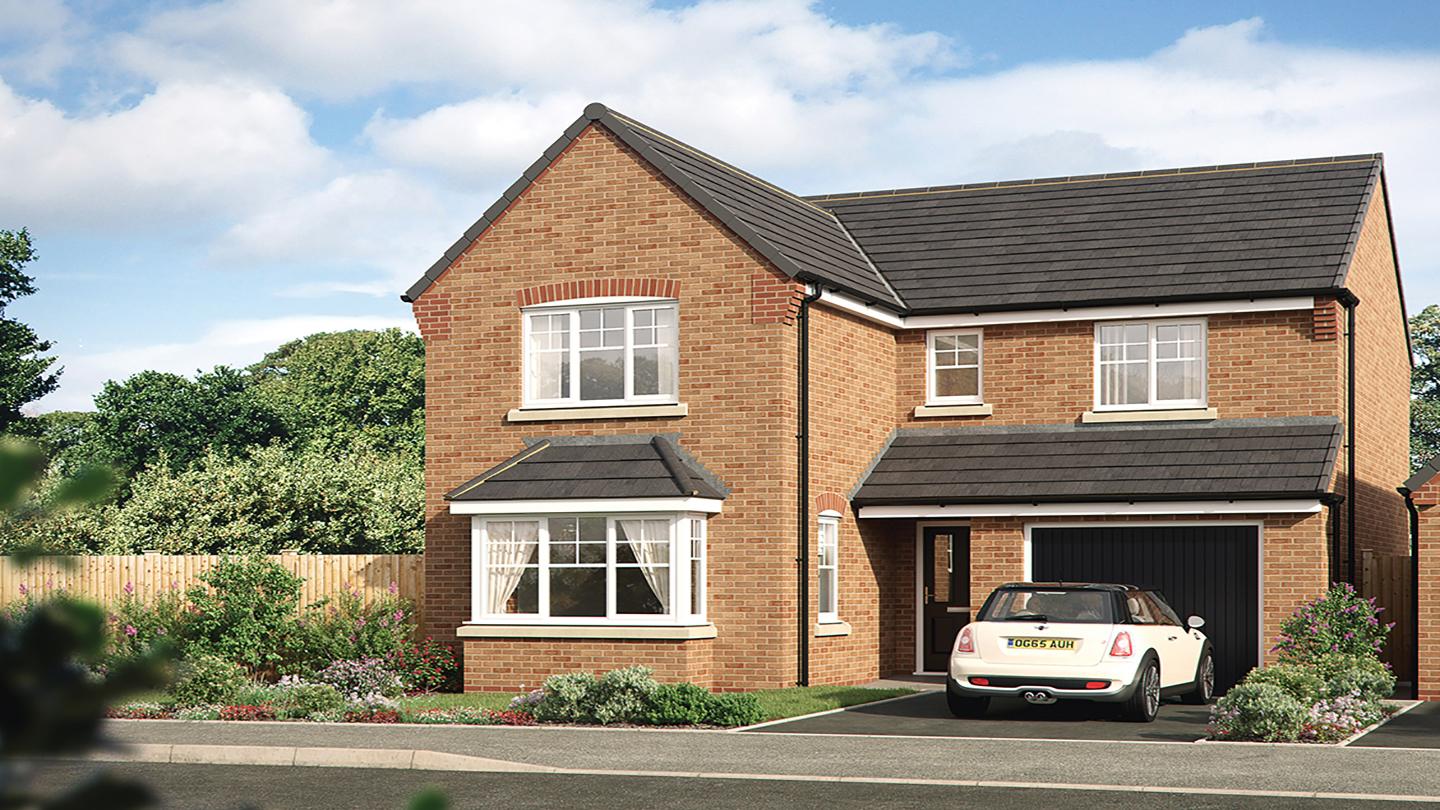Rochester 4 bedroom home

- French doors leading onto the garden from the kitchen/ dining area
- Separate living room with bay window
- Utility area
- Cloak room to ground floor
- Four bedrooms
- En-suite to bedroom 1
- Integral Garage
This beautiful four bedroom home is the perfect place for growing families or even downsizers!
The ground floor features a kitchen/ dining with integrated appliances, separate living room with walk-in bay window, utility area and WC.
The first floor benefits from four bedrooms with en-suite to bedroom 1 and a family bathroom.
Viewings By Appointment Only
Availability
All Rochester plots at Tixall View are now sold.
To see other available housetypes, click here.
Floor Plans
Specification
- Symphony kitchen units with soft closers to cupboards and drawers
- Matching worktops and up-stands
- Integrated Fridge Freezer
- Integrated Dishwasher
- Bosch Double oven
- Five burner gas hob with stainless steel splash back
- HIVE heating system
- Vinyl flooring to kitchen, cloak room, bathroom and en-suite
- Chrome towel rail to bathroom & en-suite
- Chrome downlights to kitchen & en-suite
- Johnson's tiling to cloaks, bathroom and en-suite
- Turfed and fenced rear gardens
Please check with the sales executives for details of specific plots.
Development Layout
Use our interactive site plan to find your new home.
House type key
- CHASLEY 5 bedroom home
- DRAYTON 3 bedroom home
- MAYLANDS 3 bedroom home
- MILFORD 3 bedroom home
- NEWBURY 3 bedroom home
- REDBOURNE 4 bedroom home
- RICHMOND 4 bedroom home
- ROCHESTER 4 bedroom home
- WOODBURY 5 bedroom home
Offers and Events
Get moving for less to a new Lovell Home
Whether you’re a first-time home owner, you’re moving up the property ladder, or you’re ready to downsize, we have a range of special offers designed to help you and save you money.
View OffersSelected plots. Terms and conditions apply.
Help to get you moving
Location
Surrounded by rolling fields, canals, and green spaces, Great Haywood is a stunning location to call home for the whole family.
With its elevated position, the development looks across Great Haywood to the smaller village of Tixall, which is home to the 16th-century Tixall Gatehouse - all that remains of Tixall Hall which was demolished in 1927. To the west of the development, you have Shugborough Hall, a beautiful National Trust owned property with a museum and gardens to explore at your leisure.
Tixall View’s excellent position means you have the county town of Stafford at your disposal just 7 miles away, for amenities and family days out. Meanwhile, Great Haywood itself has a lovely Canal side Farm Shop and the Lockhouse Tea Rooms, plus a doctor’s surgery, pharmacy, post office, dentist and the village pub. You’ll also find 8 schools within 5 miles of Tixall View, including 3 Outstanding Ofsted rated primary schools.
VIEWINGS STRICTLY BY APPOINTMENT
Little Tixall Lane, Great Haywood, Stafford, ST18 0XH
All our developments are now open by appointment only.
Why buy new?
Spend up to £2200* less on energy bills each yearand reduce your carbon footprint with your new build Lovell home
While fuel economy is front-of-mind for every householder, we're also increasingly conscious of the need to live more sustainably and how we can all do our bit towards helping the environment.
'Watt a Save' – the latest report by The House Builder Federation, using research based on Government Energy Performance Certificate (EPC) data – reveals that buyers of new homes save on average over £1,600 on household bills per property each year.
That's the equivalent of £137 per month for apartment buyers and as much as £184 per month for house-buyers (* totalling £2200 a year).
And in the country's efforts towards attaining net zero, the average new build house emits 65% less carbon than older houses. Buyers of new build homes in 2023 reduced carbon emissions by 500,000 tonnes. New homes built from June 2023 under Part L will emit 73% less carbon than older homes, a saving of over 2.5 tonnes per property each year.
Choose a Lovell new build and your household will also benefit from:






Learn more about how Lovell can help save you money and reduce greenhouse emissions
Keep up to date
Discover the latest development news
Get inspired
Tips, tricks and inspiration for you new Lovell home
Reviews
![Shutterstock 1290675169[Large]](/media/153j5dgo/svg-version-of-logo-green-version-01-70px-01.svg)










