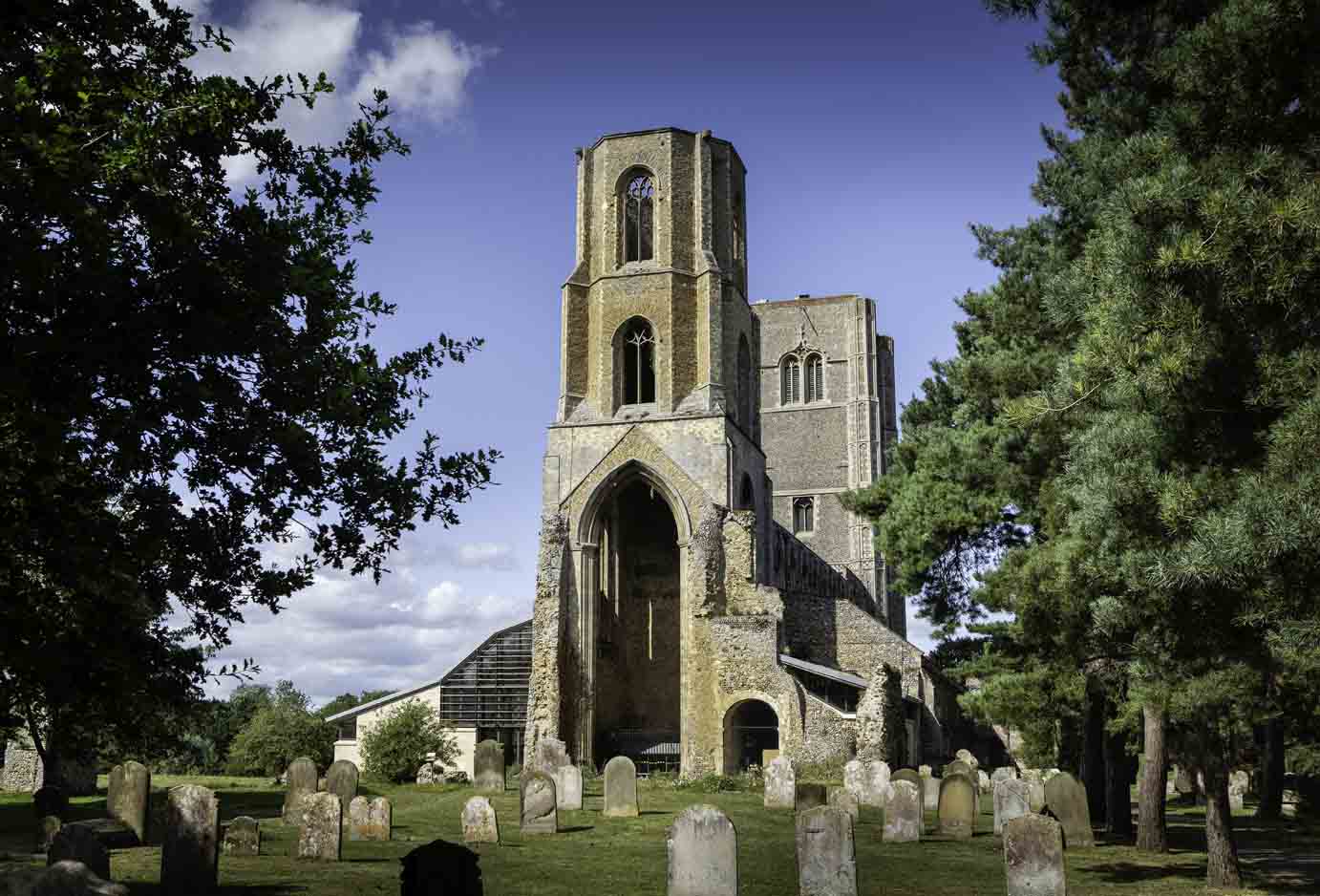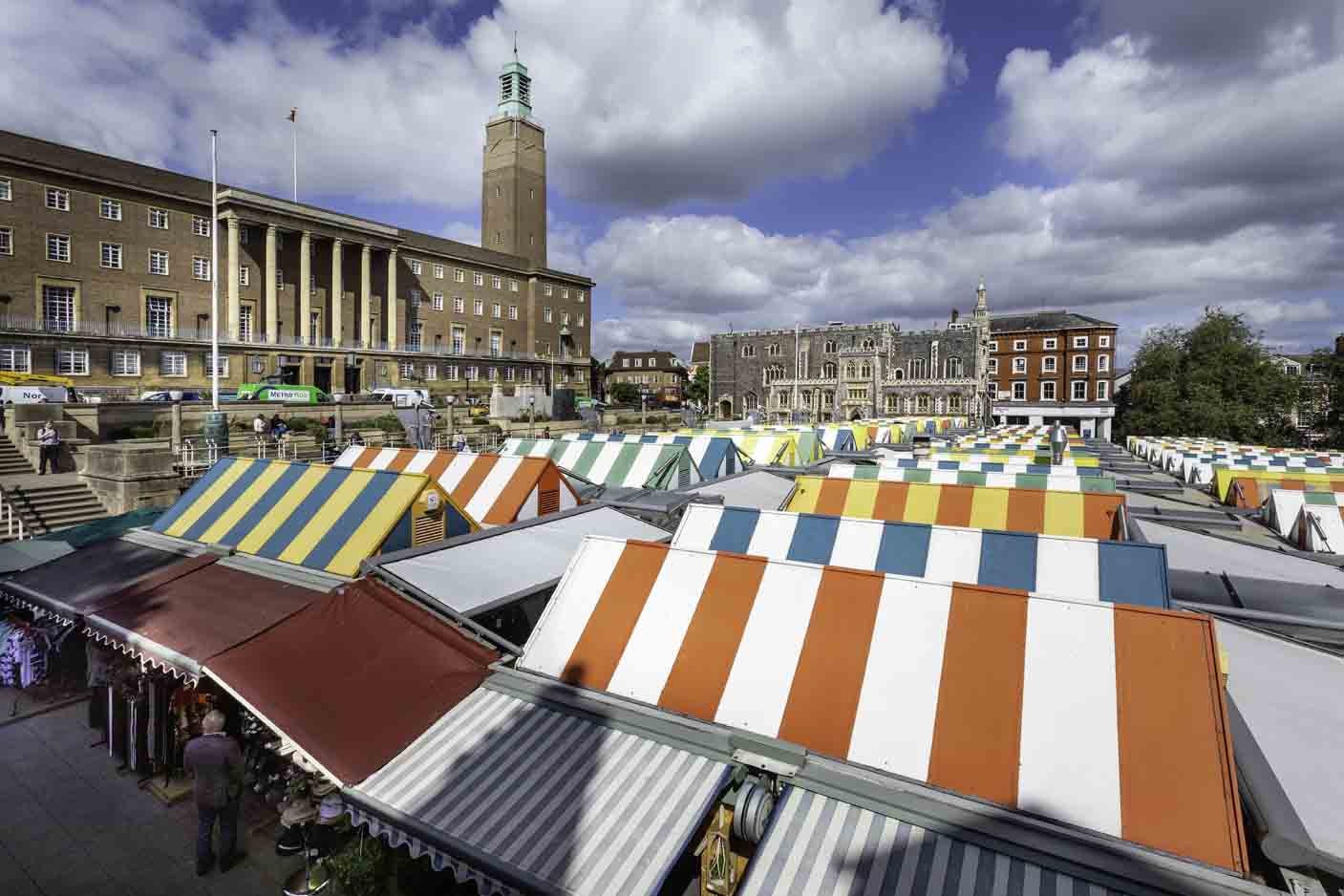Osbourne 3 bedroom home
Opening hours
Monday: 10am - 5pm
Tuesday: 10am - 5pm
Wednesday: 10am - 5pm
Thursday: 10am - 5pm
Friday: 10am - 5pm
Saturday: 10am - 5pm
Sunday: 10am - 5pm
Osbourne, a beautiful three bedroom home located in the Williams Park Wymondham development by Lovell Homes. It features a kitchen/diner, a lounge with French doors leading onto the garden and a large master bedroom complemented by an en-suite. The Osbourne also features a study room, ideal for those working from home.
Key features:
- Lounge with French doors leading to the rear garden
- Kitchen / diner
- Large master bedroom to the top floor with en-suite
- 2 further bedrooms
- Study - ideal for home working
- Family bathroom
Opening hours
Monday: 10am - 5pm
Tuesday: 10am - 5pm
Wednesday: 10am - 5pm
Thursday: 10am - 5pm
Friday: 10am - 5pm
Saturday: 10am - 5pm
Sunday: 10am - 5pm
Availability
Osbourne plots at William's Park, Wymondham are coming soon.
To hear regular updates and register your interest, click here.
Enquire NowFloor Plans
Specification
All house types include:
- 10 year NHBC Warranty
- 2 Year emergency cover
- Combi-boiler / cylinder central heating system
- Symphony kitchen with soft closers to cupboards & drawers
- Laminate Worktop with upstands
- Fan assisted oven in brushed steel
- Gas hob with cooker hood
- Stainless steel splashback
- 1 ½ bowl stainless steel sink with mixer tap
- Integrated fridge freezer
- Integrated dishwasher (3 - 5 bed homes only)
- Chrome downlighters in the kitchen
- Under unit lighting to the kitchen
- Plumbing for washing machine
- White Kohler sanitaryware
- Johnsons wall tiles* to bathrooms, cloakrooms and en-suites**
- Shaver socket to bathroom
- Mira taps & fittings
- Chrome towel radiator to bathroom (3 - 5 bed homes only)
- Chrome towel radiator to en-suites (4 & 5 bed homes only)
- Low maintenance GRP fibre colour grained front door
- UPVC double-glazed windows and French doors (where specified on plans)
- White satin internal doors
- Hammonds wardrobes to master bedroom (4 & 5 bed homes only)
- Fibre broadband connection
- Chrome internal ironmongery
- White sockets & switches, TV & BT sockets
- Chrome downlighters
- Media plate to lounge
- Chrome door bell
- White emulsion walls and ceilings
- White satinwood to woodwork
- Mains-operated smoke detectors to all floors
- Timber 1800mm close board fence on timber posts***
- Paving slabs to patio area***
- Turf to front gardens***
- PIR activation external light to front door
* Choice of tiles subject to build stage ** Please check with Sales Executive for details of specific house type *** Refer to landscaping and boundary treatment plan
Development Layout
Use our interactive site plan to find your new home.
House type key
- ASHDOWN 4 bedroom home
- BROADSTONE 5 bedroom home
- DRAYTON 3 bedroom home
- GAINSBOROUGH 2 bedroom home
- HAINSWORTH 2 bedroom home
- HENBURY 2 bedroom home
- LANSDOWN 3 bedroom home
- MAYLANDS 3 bedroom home
- MOTTRAM 3 bedroom home
- NEWBURY 3 bedroom home
- NEWBURY A 3 bedroom home
- OSBOURNE 3 bedroom home
- RICHMOND 4 bedroom home
- SHRIVENHAM 4 bedroom home
- SILVERDALE 4 bedroom home
- STOCKWOOD 4 bedroom home
- WOODBRIDGE 3 bedroom home
Offers and Events

Lansdown - Plot 106
3 bedroom home
Unlock lower mortgage rates & reduce your monthly payments on your new Lovell home. Own New - Rate Reducer available on this new home
Make your move more affordable with access to a lower rate mortgage through the Own New - Rate Reducer scheme with 3% contribution from Lovell Homes.
Moving to an energy-efficient new Lovell Home could be more affordable than you'd imagined - lower rates mean lower payments and you still own 100% of your home.
Get moving for less to a new Lovell Home
Whether you’re a first-time home owner, you’re moving up the property ladder, or you’re ready to downsize, we have a range of special offers designed to help you and save you money.
View OffersSelected plots. Terms and conditions apply.
Help to get you moving
Location
Start a new chapter in the historic Norfolk market town of Wymondham, where the twin towers of the Abbey rise against the backdrop of the Tiffey Valley.
Wymondham has been a bustling market town since Anglo Saxon times. It retains a charming rural Norfolk feel, yet has all the modern facilities you could need.
With Wymondham Abbey, founded in 1107, as a backdrop, much of the town boasts beautiful historic buildings, including The Green Dragon Pub, which has served the finest ales since 1371. Its one of several cosy inns and tearooms.
The town centre has a range of shops and banks nestled around Market Cross, together with other essentials like a Waitrose and Morrisons, doctors surgeries, post offices, and vets.

Nearby Norwich has a multitude of shopping centres like Chantry Place, Norwich Lanes and the Castle Quarter. The city also has lots of cultural events including shows at the Theatre Royal or live bands at the University of East Anglia LCR and Waterfront.
Fans of the great outdoors will love Thetford Forest, ideal for recreation and home to the Go Ape attraction. The Norfolk Broads will need no introduction and are just the other side of Norwich, while the country's coastal gems such as Wells-next-the-Sea, Sheringham and Blakeney are to the north.

Lovell Marketing Suite, London Road, Wymondham, Norfolk, NR18 9BP
All our developments are now open by appointment only.
Why buy new?
Spend up to £2200* less on energy bills each yearand reduce your carbon footprint with your new build Lovell home
While fuel economy is front-of-mind for every householder, we're also increasingly conscious of the need to live more sustainably and how we can all do our bit towards helping the environment.
'Watt a Save' – the latest report by The House Builder Federation, using research based on Government Energy Performance Certificate (EPC) data – reveals that buyers of new homes save on average over £1,600 on household bills per property each year.
That's the equivalent of £137 per month for apartment buyers and as much as £184 per month for house-buyers (* totalling £2200 a year).
And in the country's efforts towards attaining net zero, the average new build house emits 65% less carbon than older houses. Buyers of new build homes in 2023 reduced carbon emissions by 500,000 tonnes. New homes built from June 2023 under Part L will emit 73% less carbon than older homes, a saving of over 2.5 tonnes per property each year.
Choose a Lovell new build and your household will also benefit from:






Learn more about how Lovell can help save you money and reduce greenhouse emissions
Keep up to date
Discover the latest development news
Get inspired
Tips, tricks and inspiration for you new Lovell home
Reviews
![Shutterstock 1290675169[Large]](/media/153j5dgo/svg-version-of-logo-green-version-01-70px-01.svg)














