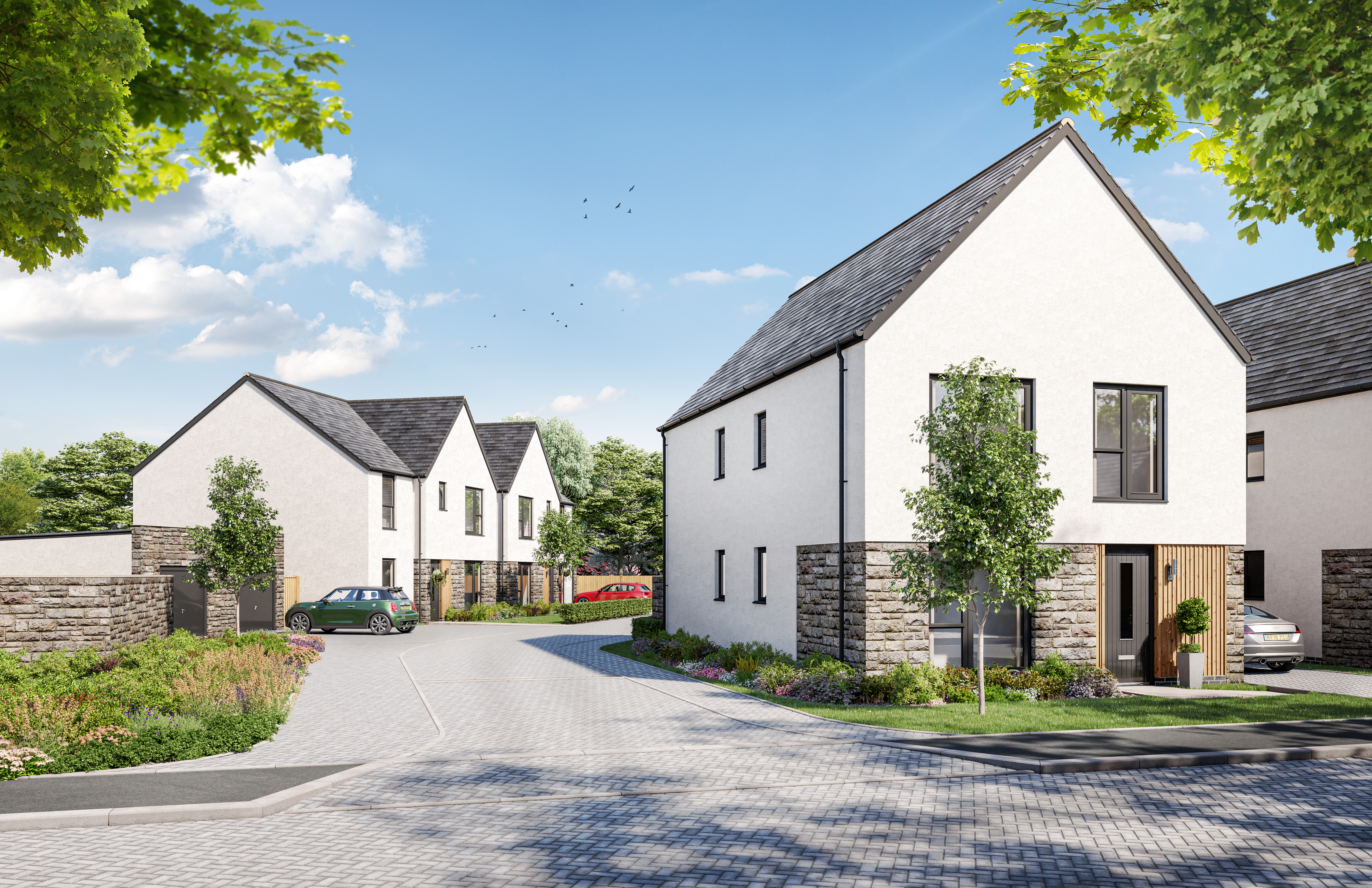Tattenhoe 4 bedroom home
Opening hours
Monday: - Closed
Tuesday: - Closed
Wednesday: - Closed
Thursday: - Closed
Friday: - Closed
Saturday: - Closed
Sunday: - Closed
A spacious 4 bedroom detached family home designed with modern living in mind.
Key Features:
- Single & Double* detached garage and parking for two cars (*Subject to plot)
- Welcoming hallway with downstairs WC
- Open plan Kitchen/dining room with Bi-fold doors leading to rear garden
- Separate utility room
- Spacious living room
- Separate study - ideal for home working
- Separate utility room
- En-suite to master bedroom and 2nd bedroom
- Four double bedrooms
- Family bathroom
Opening hours
Monday: - Closed
Tuesday: - Closed
Wednesday: - Closed
Thursday: - Closed
Friday: - Closed
Saturday: - Closed
Sunday: - Closed
Availability
All Tattenhoe plots at Cherry Pie Meadow are now sold.
To see other available housetypes, click here.
Floor Plans
Specification
The Tattenhoe includes:
10-year NHBC warranty
Air Source Heat Pumps central heating
Kitchen
- Fully fitted Symphony kitchens^
- Leisure Linear 1.5 bowl sink
- Bosch Double oven
- Bosch 5 Burner hob
- Stainless Steel splashback to hob
- Bosch extractor hood
- Zanussi integrated dishwasher
- Integrated fridge freezer
- LED under cupboard lighting
- Bi-fold doors to rear garden
Utility
- Leisure Lexin single bowl sink
- Space with electric & plumbing for washing machine
Bathroom
- White contemporary Ideal Standard sanitaryware
- Ceramic wall tiling^
- Shaver Socket
En-Suite 1
- White contemporary Ideal Standard sanitaryware
- Ceramic wall tiling^
- Shaver Socket
- Mira React ERD shower
En-Suite 2
- White contemporary Ideal Standard sanitaryware
- Ceramic wall tiling^
- Shaver Socket
- Mira React ERV shower
Bedroom
- Fitted Wardrobe to Bed 1^
Along the various build stages of this new home you can customise and add your personal touches without the fuss after you have moved in. Ask your sales executive to see our extensive range of Inspirations.
^Choice available subject to build stage.
Development Layout
Use our interactive site plan to find your new home.
House type key
- BROADSTONE 2 bedroom home
- GAINSBOROUGH 2 bedroom home
- LAMBOURNE 3 bedroom home
- LEASIDE 3 bedroom home
- SHERBOURNE 3 bedroom home
- TATTENHOE 4 bedroom home
- THURLESTONE 4 bedroom home
Offers and Events
Help to get you moving
Location

Bennett Close, Sparkford, South Somerset, BQ22 7BT
All our developments are now open by appointment only.
Why buy new?
Spend up to £2200* less on energy bills each yearand reduce your carbon footprint with your new build Lovell home
While fuel economy is front-of-mind for every householder, we're also increasingly conscious of the need to live more sustainably and how we can all do our bit towards helping the environment.
'Watt a Save' – the latest report by The House Builder Federation, using research based on Government Energy Performance Certificate (EPC) data – reveals that buyers of new homes save on average over £1,600 on household bills per property each year.
That's the equivalent of £137 per month for apartment buyers and as much as £184 per month for house-buyers (* totalling £2200 a year).
And in the country's efforts towards attaining net zero, the average new build house emits 65% less carbon than older houses. Buyers of new build homes in 2023 reduced carbon emissions by 500,000 tonnes. New homes built from June 2023 under Part L will emit 73% less carbon than older homes, a saving of over 2.5 tonnes per property each year.
Choose a Lovell new build and your household will also benefit from:






Learn more about how Lovell can help save you money and reduce greenhouse emissions
Get inspired
Tips, tricks and inspiration for you new Lovell home
Reviews










